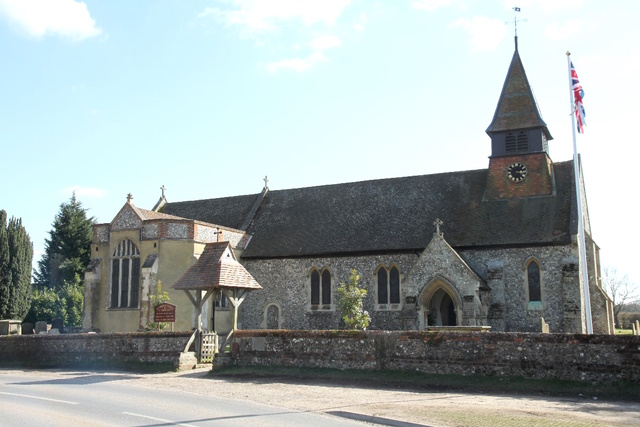


























St. Nicholas' Church, Rotherfield Greys
The medieval church of St. Nicholas at Rotherfield Greys was heavily restored in 1865, resulting in a plain building of stone and flint with a tiled roof; much of the south wall has been rendered. The church has a two-bayed chancel and a five-bayed nave with gabled north porch; a timber-framed bell tower is supported from within the west end of the nave. The most interesting feature is the Knollys chapel, added at right angles to the north side of the chancel in 1605. A few pieces of 13th-century stonework have been retained, notably a plain round-headed doorway (blocked before 1850) in the north wall of the nave, with continuous roll moulding, and in the chancel an aumbry and trefoil-headed piscina. The square font has angle shafts with water-leaf and stiff-leaf capitals. The only medieval monument is a brass to Robert de Grey (d. 1388), depicting an armed figure under a pinnacled canopy (Fig. 70); it was moved from the nave to a position under the altar in 1865, and from there to the chancel in 1903. The Knollys chapel was added by William Knollys (d. 1632), earl of Banbury, as a memorial chapel for himself and his father. Its design is subtle. The centre of its polygonal north end is crowned by a pediment, and the walls, now rendered, may have been polychrome like the parapet, which is flint-faced with red brick quoins. The windows have simple tracery in Perpendicular tradition. The interior was probably more richly decorated; fragments of 17th-century stained glass (restored in 1998) survive in the east- and west-facing windows, representing the marriages of the Knollys family. Such decoration would have made an appropriate setting for the remarkable tester tomb to Sir Francis Knollys (d. 1596) and his wife Katherine. Erected in 1605 by their son William, it is of alabaster and marble with much restored painting and gilding, the effigies lying under a canopy supported by six columns of black marble. Along two sides of the tomb chest seven sons and seven daughters kneel in effigy. Beside Katherine is the figure of a child who died in infancy. On top of the canopy William Knollys is represented with his first wife, Dorothy, robed, as if kneeling before a desk with an open book. The Knollys chapel was used from the 18th century by the Stapleton family, and contains wall monuments commemorating many of them, mostly in austere classical style. In 1953 it was closed off with wrought-iron gates forged by the local blacksmith and churchwarden Bill Barrett. The medieval chancel was 'beautified and wainscoted' in the early 18th century, presumably by the patron, Trinity College, Oxford, but nothing remains from that work. Running repairs were carried out in 1759 and during the first half of the 19th century. A south-east vestry, added in brick, was retained when the rest of the church was restored in 1865. At that date most of the external walls were renovated, the north doorway was repaired, and a classical porch was replaced with a Gothic one. According to the rector the church's west end, being decayed and supported by only one buttress, was rebuilt as far east as the porch, and the western gallery was removed; buttresses were certainly added at the east and west ends, and the church was extended westwards by about 7½ feet (2.3 metres). The windows (except for the medieval east one) were by then of wood, and were replaced by single and paired lancets; a new chancel arch was constructed, and the old roof, which had been ceiled with lath and plaster, was restored, re-using many of the rafters and tie beams. A small doorway, which had led into the Greys Court pew at the north-east end of the nave, was blocked, and a link was made from the vestry into the chancel. The architect was W. H. Woodman of Reading, and the builder Robert Owthwaite of Henley. Internal repairs and renovations were carried out during the 1990s, and the lychgate (demolished in a road traffic accident in 2000) was restored. A parish room, a little larger than the chancel, was built at right angles to the south-west end of the nave in 2004, to celebrate Queen Elizabeth II's Golden Jubilee. Designed by Brian Hook in a simplified version of 13th-century Gothic style, it has rendered walls and stone dressings. Historical information about St. Nicholas' Church is provided by 'Rural Parishes: Rotherfield Greys', in A History of the County of Oxford: Volume 16, ed. Simon Townley (Woodbridge, Suffolk, 2011), pp. 266-302. British History Online http://www.british-history.ac.uk/vch/oxon/vol16/pp266-302 [accessed 28 March 2023]. St. Nicholas' Church is a Grade II* listed building. For more information about the listing see CHURCH OF ST NICHOLAS, Rotherfield Greys - 1047387 | Historic England. For more information about St. Nicholas' Church see Rural Parishes: Rotherfield Greys | British History Online (british-history.ac.uk). |

